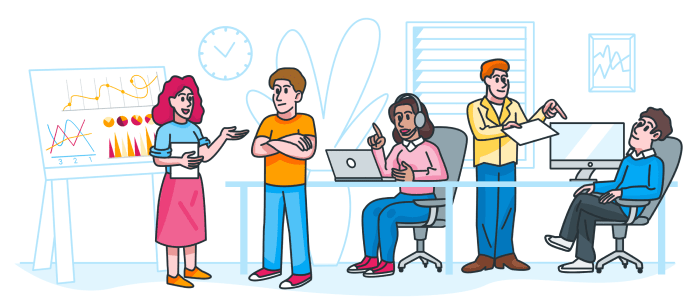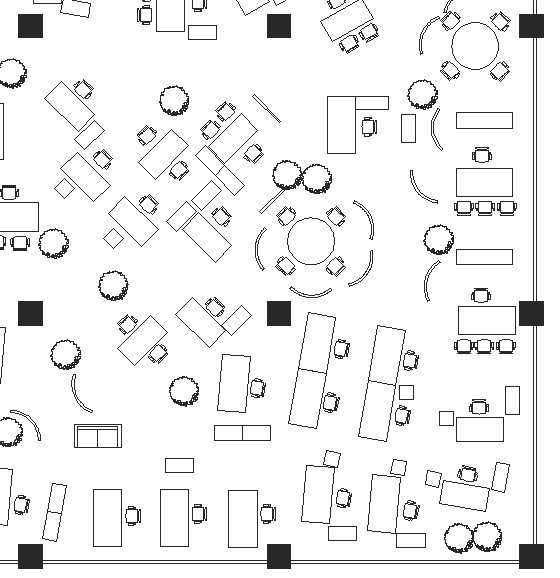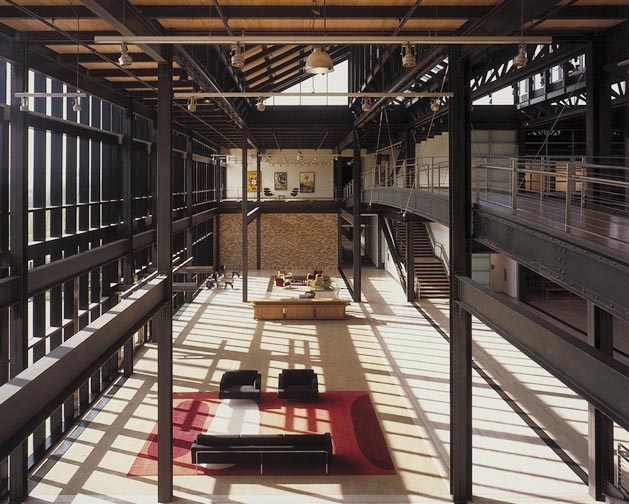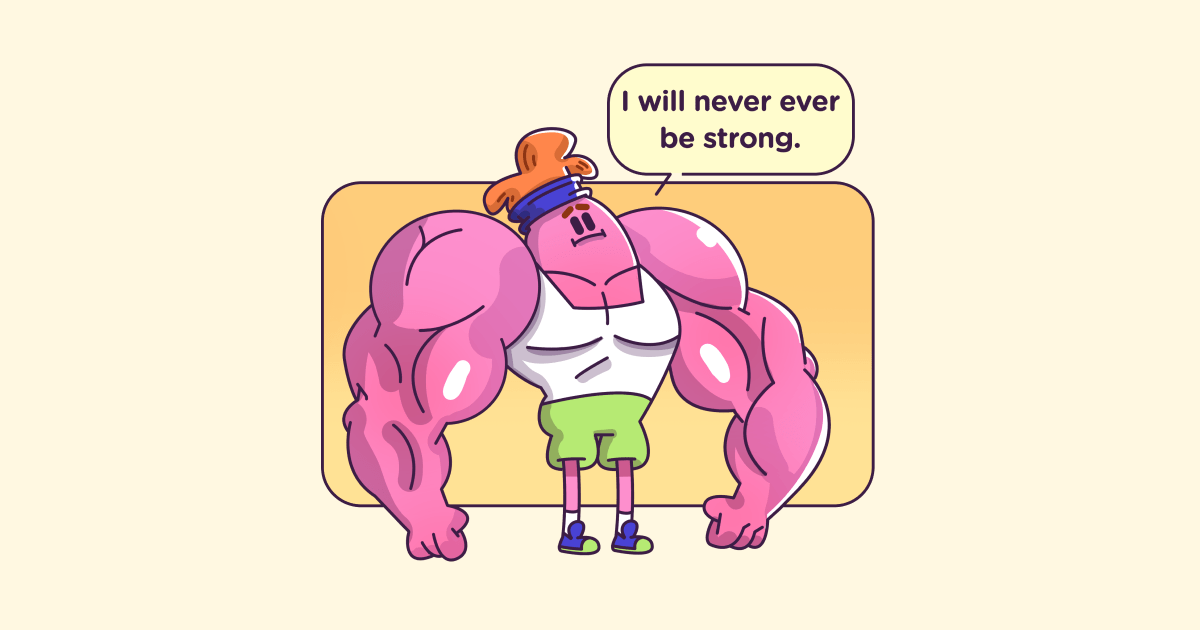Open-plan office concept: How to make it more productive?
Last updated on: June 27, 2023
Open-plan office, or open office is a working environment where there are no internal walls and no divided, smaller offices. These working settings are popular among many companies worldwide because their main purpose is to inspire communication between employees. But, recent studies show that open workspaces can decrease productivity.
No matter if you’re an employer or an employee, be sure that there are many ways to improve your performance when working in an open office.
This article will guide you through all the details about open floor plans and open office productivity:
- A brief history of a modern office,
- the advantages and disadvantages of an open-plan office,
- expert advice on how to be productive in these settings, and
- alternatives to an open-plan office.

You might be surprised by the fact that the first open floor plans were constructed at the very beginning of the 20th century. Let’s take a closer look at the evolution of a modern office.
Table of Contents
A brief history of a modern office
In 1856, long before the first open workspace was set up, a UK government noted that there is a clear difference between intellectual and mechanical work. Moreover, the government pointed out that:
“For the intellectual work, separate rooms are necessary so that a person who works with his head may not be interrupted; but for the more mechanical work, the working in concert of a number of clerks in the same room under proper superintendence, is the proper mode of meeting it”.
However, at the beginning of the new century, the labor market has started to change, followed by the transformation of offices.
1906 – An American architect Frank Lloyd Wright designed the first modern office in 1904. It was the Larkin Administration Building in New York City, completed and opened two years later. Also, this construction had open-plan workspaces.
1939 – The opening of another open-plan office by the same architect in Racine, Wisconsin. This time, it was a working setting for the Johnson Wax company.
1958 – A German-born American architect Mies Van Der Rohe designed the Seagram building in New York. This is the type of skyscraper we can see in TV series, such as Mad Men.
1960s – A new type of working environment has emerged – The Burolandschaft, which means the office landscape. Two brothers – Eberhard and Wolfgang Schnelle, created this office model. Their goal was to get rid of the rows of desks. Instead, they wanted to form an organic and natural office setting. For example, they used plants to divide the areas. Here’s how an office landscape looks like.

Source: www.medium.com
1968 – The launch of the cubicle system. The first cubicle was designed by the home furnishings company Herman Miller four years before the release. Yet, their first designs were too expensive for the companies. Since the first launch hasn’t been successful, the Herman Miller company designed a cheaper version. The cubicles became more popular in the 1980s and 1990s.
1980s – A new office trend, called “hot-desking”, appeared. There are no designated desks and chairs for each employee, but workers choose their workstations every day. Usually, they’ll sit on a different spot each day.
1990s – In the late ‘90s, many companies started using lofts as their offices, especially in San Francisco.
2000s – The beginning of the “coworking” spaces – offices where remote professionals, who are not employed by the same firm, could share the same space.
2010s – Along with the coworking settings, many worldwide companies have been choosing open-plan offices for their employees.
As we can see from this timeline, the open floor plans, in their former versions, have first appeared at the beginning of the 20th century. Nowadays, it seems like the open workspaces are especially favored by tech and IT companies.
Whether you’ll feel comfortable working in an open office depends on your age. The Future Workplace and unified communications company Poly have recently published a survey regarding this topic. Their findings suggest that the younger employees are, the more likely they’ll favor an open office layout. These are the details about four generations of workers and their percentage of open floor plan likeability:
- Millennials (56%)
- Gen Z (55%)
- Gen X (47%), and
- Baby Boomers (38%).
Regardless of your age, if you’re eager to learn more about the benefits of working in an open floor plan, here they are.
What are the advantages of an open-plan office?
There are many perks of working in an open office layout. Here are the major reasons for choosing an open workspace over a cubicle or a private office:
- It’s good for your health,
- it nourishes creativity, and
- it’s great for company culture.
Let’s explain each of these advantages in further detail.
It’s good for your health
As stated in the research published in Occupational & Environmental Medicine, “open bench seating may be an unrecognised positive factor in promoting physical activity levels at work.”
This study involved 231 participants, from three diverse office categories:
- Private office,
- cubicle, and
- open bench seating.
In order to gather the data, all participants had to wear a chest-worn heart and physical activity monitor, for three workdays in a row and two nights. The results of the study showed that open office employees were 20% more physically active than employees in cubicles. Compared to the workers in a private office, open bench seating employees proved to be 32% more active. In addition, workers with higher levels of physical activity also had lower levels of physiological stress outside the office.
It nourishes creativity
Open floor plans can be an ideal solution for teams that need to often communicate and exchange their ideas. For example, if you’re having frequent brainstorming sessions, be sure that this setting is perfect for you and your team. Since there are no walls or any visual boundaries, creativity can thrive in open workspaces.
Some industries than can truly benefit from an open floor plan are:
- Graphic design,
- content marketing and social media,
- news industries,
- software development, and
- contact centers.
It’s great for company culture
By selecting an open space layout, companies send a clear message to their employees and the market – all our employees are equal and have equal rights. Besides, this layout changes the perspective of a hierarchy within the company, and for better. So, when senior leaders are in the same space as other workers, employees will feel more open to collaborate with the company’s leadership.
Finally, team members will be more likely to get to know each other when working in an open workspace. In fact, a study by the organizational analytics software firm Humanyze proved that colleagues from the same team were six times more likely to communicate when they were on the same floor. This research demonstrated that workers from different teams were nine times more likely to engage in conversations when they were on the same floor.
Every type of office layout has its pros and cons. In order to see the bigger picture, we’ll explain the major downsides of working in an open office in the following section.
What are the disadvantages of an open-plan office?
In the previously mentioned study by The Future Workplace and unified communications company Poly, there was another interesting observation. Jeanne Meister, the founding partner of Future Workplace, pointed out that younger generations are used to working in an open floor plan. Thus, they can easily cope with distractions in this environment.
Speaking of distractions at this workplace, noise is the first one, the first disadvantage we’ll cover in this article.
Here are the main drawbacks of an open workspace that we’ll elaborate in this blog post:
- It can be loud and noisy,
- it can affect face-to-face interactions, and
- it can lower your productivity.
Now, let’s find out more about each of them.
It can be loud and noisy
Julian Treasure is a sound and communication expert, as well as an author of the books How to be Heard and Sound Business. He believes that noise is the number one issue in open workspaces.
“It (noise) dramatically reduces productivity in solo working: we all know how tough it is to concentrate when we can hear unwanted conversations around us. Recent research is now revealing that it even reduces collaboration, because people prefer not to be overheard so they choose to email rather than speak.”
He also adds that noise damages our well-being.
“Noise increases stress levels, which leads to higher blood pressure and many associated illnesses – costing company’s money in higher staff turnover and more sick leave.”
It can affect face-to-face interactions
There’s a research The impact of the ‘open’ workspace on human collaboration that involves two studies by Ethan S. Bernstein and Stephen Turban. They analyzed the corporate headquarters before and after transitioning to open-plan offices.
During these studies, participants were wearing a sensor that recorded face-to-face interactions. Aside from that, the researchers gathered email data, to examine electronic interactions between the employees. The number of participants was 52 in the first and 100 in the second survey.
The results of these studies showed that the volume of face-to-face interactions went down for approximately 70%. On the other hand, there was a growth in the number of electronic interactions – from 20% to 50%.
So, why do people avoid face-to-face communication in open-plan spaces? The researchers believe that’s because workers don’t like speaking loudly in this layout. The reason is simple – they don’t want to distract their colleagues.
The well-known French philosopher Denis Diderot once said that performers should “imagine a huge wall across the front of the stage, separating you from the audience, and behave exactly as if the curtain had never risen.” Diderot called this “the fourth wall”. By building an imaginary wall, actors could stay focused only on acting. Plus, this way, the audience won’t distract them.
Just like the actors on the stage, workers in the open workspace tend to have a fourth wall around them. For instance, when your neighbor colleague is concentrating on his/her task, you wouldn’t want to chat with him/her at that moment.
It can lower your productivity and transparency
There’s another interesting report called How U.S. Office Workers Truly Feel About The Open Office, that represents the results of two surveys. The first one collected the views of 4,037 adults from the U.S. The second research gathered 3,037 participants from the top 10 most populous U.S. cities.
Their results revealed that 29% of open office workers in the U.S. can’t reach their productivity, due to the noise and distractions in an open floor plan.
When it comes to transparency in an open floor plan, the findings show that 31% of employees don’t feel comfortable expressing their opinions when having calls in the office. That’s because the participants don’t want their colleagues to hear them and judge them.
These are the most common drawbacks of working in an open office. But, the fact that there are some negative sides doesn’t mean that finishing your tasks in this kind of environment is impossible.
If you’re struggling with staying focused at work, bear in mind that you’re not alone. We bring you some handy tips for maintaining productivity in an open office.
How to be productive in an open-plan office?
We reached out to several productivity professionals, as well as a sound and communication expert, to learn how to cope with working in open floor plans.
This is what experts suggest we should do to be more productive in an open office:
- Focus on creating more private areas,
- think about the acoustics of your office, and
- let your colleagues know what you need in order to be effective.
So, let’s get started.
Focus on creating more private areas
To Alexis Haselberger, a time-management and efficiency expert, open offices are a bit of a scourge on modern society. In her opinion, these settings are so full of distraction that it’s hard for most people to get work done productively in them.
However, to make this layout more effective for everyone, she has some amazing suggestions for employers:
“Create lots of “private” nooks using furniture spacing (think: comfy chair in a corner). Provide noise-cancelling headphones so that employees are less distracted by the conversations of others.”
Also, she recommends employers to designate “quiet areas”.
“Just like the quiet car of a train, designate quiet areas of the office. Install “phone booths” with sound protection so that people on calls aren’t bothering everyone else.”
Finally, she emphasizes the importance of having enough conference rooms so that meetings don’t need to be held in the office. Besides, she promotes another practical option – working from home, as a way to increase employee productivity.
“Let people work from home when they need true, head’s down time.”
Think about the acoustics of your office
In the video that Julian Treasure made with TED, he explained that sound affects our well-being and productivity. He invented a simple rule for dealing with noise in loud working environment – MBA:
M – move and find a quiet place where you can concentrate,
B – block, which involves using headphones (preferably noise isolating headphones), and
A – accept working in a noisy environment.
Speaking of employers and how they can create a better working setting, a more productive one, this is what Julian told us:
“The answer is to design with the ears as well as the eyes, creating spaces that sound right for the different kinds of working we do and enhancing privacy in open-plan spaces.
The best way of doing this is with biophilic soundscapes, which bring the health-giving, refreshing sounds of nature into the workspace.”
If you’d like to learn more about how soundscapes can make us more productive, check out this podcast.
Let your colleagues know what you need in order to be effective
Julia Arndt is a stress management trainer and a founder of the Peak Performance Method. She claims that making your workstation more personal is valuable for your productivity.
“Create a safe space: bring plants, pictures of your loved ones, maybe another lamp to make you feel comfortable in your own space.”
Also, Julia points out how communication is valuable, both for employers and employees. Here are some Julia’s tricks for working in an open office layout.
“Set clear boundaries by communicating what you need:
- some people might just wear headphones to be “left alone” from in-between chats,
- others might look to book a conference room to work quietly.
Have an open conversation during a team meeting on what everyone needs to be more productive:
- this could for example entail: no open office chats on Wednesdays (or every day) from 1-4pm,
- a calendar reminder can help to follow through – especially during a time where people are usually more distracted.”
Schedule important tasks when it’s quiet in the office
Kirstin O’Donovan is a productivity coach and a founder of TOPResults Coaching. She says that the amount of increased distractions and interruptions in open space layout is a huge productivity killer. To deal with this issue, here’s what she recommends:
“People interrupt continuously in an open space office, so try to plan your tasks accordingly. If you know that between 9:00 – 10:00 it gets really loud because everyone is having a coffee break, don’t plan the tasks that require the most focus for those times. Plan your time, matching the energy of the office and the task where possible.”
Additionally, Kirstin has another advice regarding interruptions.
“Protect your space by creating some division where possible, even visually, to prevent your eye from catching so much movement, use a Do not Disturb sign to prevent interruptions.”
Open-plan layouts might be a great solution for some people, while others won’t manage to work in this layout, even when following tips from the experts. But, there are a few alternatives for open floor plans, which we’ll discuss in the next section.
Alternatives to an open-plan office
If you still haven’t decided on the type of office for your company, here are some suggestions other than an open floor plan.
Private offices with a shared area
One of the main downsides of open workspaces are distractions, which can cause the lack of productivity. On the other hand, this layout is ideal for brainstorming since all employees are in the same office.
But, there’s a solution that involves both quiet surrounding and a collaborative workspace. Instead of creating an open floor plan, you can design private offices for employees, along with the specific area for exchanging ideas and socializing.
For example, the famous animation studio Pixar has this kind of work setting. Steve Jobs, as one of Pixar’s founders, tried open office layout for this company, but didn’t like this idea. Pixar’s working environment consists of individual offices and a central space in the middle. This shared area is a perfect spot for all employees – for taking breaks from work and getting to know each other. Thus, they’re able to stay effective while working in private offices and their collaboration can thrive, thanks to the recreational place.

Pixar headquarters, source: www.officesnapshots.com
Working from home
When comparing working in an open space and work from home, here are two major benefits of latter:
- For employers: cost-savings, because there’s no need to rent an office,
- For employees: being able to stay productive, without any distraction (noise, chatty colleagues).
To Carl Pullein, a productivity and time management coach, the biggest problem with open-plan spaces are the distractions. That’s why he recommends working from home as the best alternative.
“There have been some very interesting studies recently on how working from home without distractions has improved productivity by as much as 40% in some cases. So, I feel the case for open-plan offices is rather weak these days.”
In addition, there’s one similar option – working from home, but occasionally going to an office (once a week or for the meetings).
💡If you’ve recently started working from home or remotely, here are some amazing articles that will help you stay motivated, organized, and productive.
Conclusion
The studies have shown us that workers in open offices are physically more active than those in private offices or cubicles. Apart from that, an open workspace is suitable for fostering creativity among the employees, as well as developing relationships in the workplace.
On another note, open floor plans can be noisy, which can negatively affect employee productivity. Also, workers sometimes avoid communicating with each other face-to-face, so they won’t disturb their colleagues.
Now, does an open-plan layout work? In brief – it can work and here’s how.
As an employer, you need to aim your attention to creating a few private areas as a part of your open space layout. Plus, the acoustics of the space are also particularly important for overall performance.
As an employee, don’t hesitate to let your colleagues and your boss know what you need to be effective. Communication is the key to solving these issues.
Whenever you’re having a tough time staying effective an open office, we hope you’ll find these tips useful.





